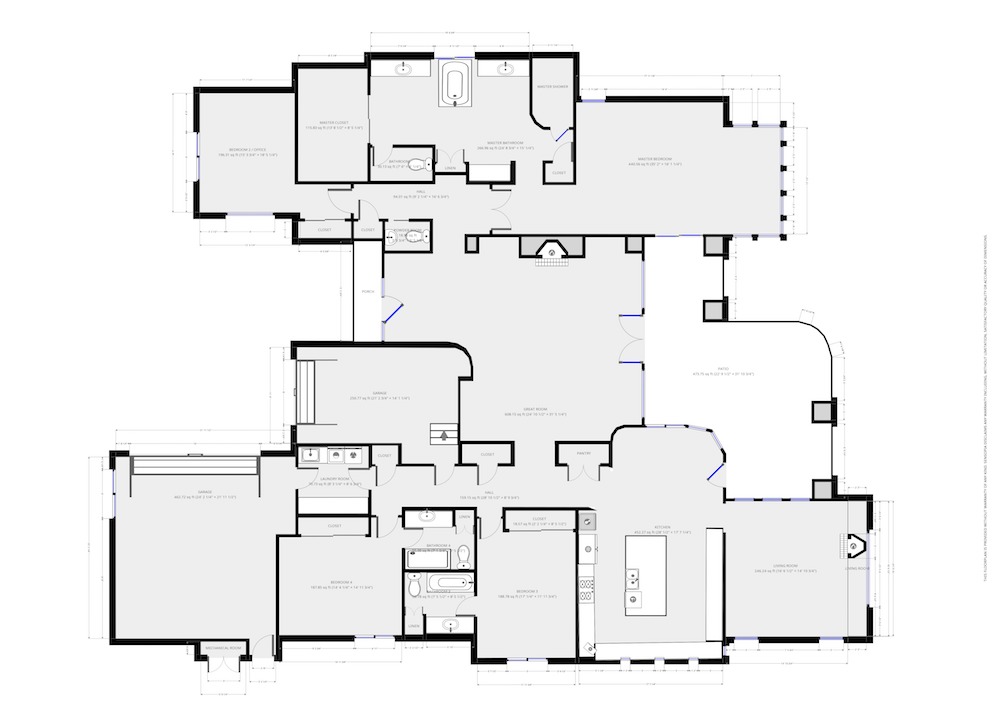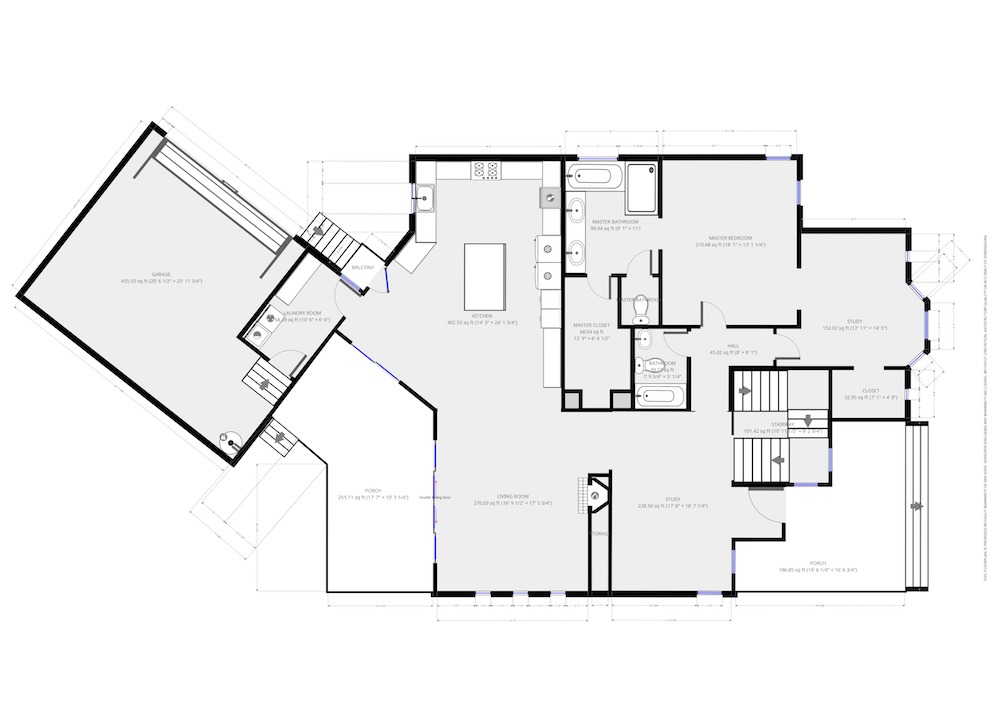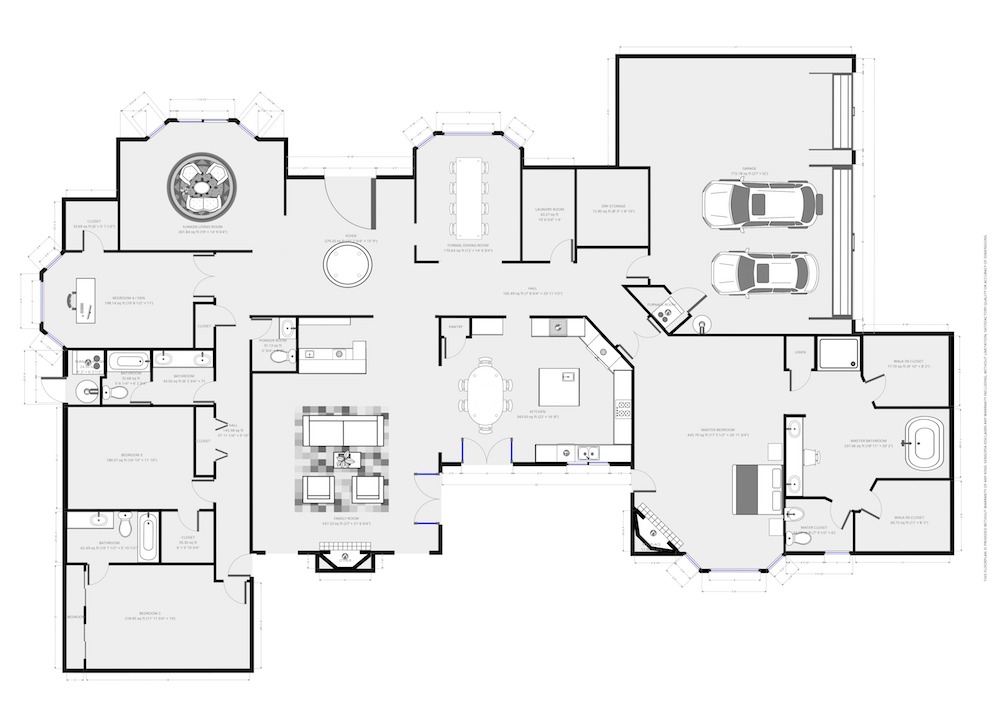As-Built Floor Plans
Need A Floor Plan For An Existing Property? That's What We Do! Get In TouchPortfolio01
What We Do

The most common requests we have are:
- Floor Plans
- Electrical Layout
- Plumbing Layout
- Mechanical Layout
- Flooring Layout
Additional Services Include:
- 3D Floor Plan Render – Without Roof
- Photo Library
- Video Walkthrough
Completed Services Delivered In The These Formats


02
Pricing

The Pricing is calculated based on gross building area per square footage, including what services are being provided. Pricing may also vary based on the size, scale, and scope of the project. Every project is unique and is evaluated based on a site visit or due diligence on the subject property, to determine the degree of complexity. Frequently, a brief interview will tell us enough to complete a quote, which is completed at no cost.
THE GOOD NEWS!!! – The antiquated days of writing down measurements and entering data into CAD are over! Technology has revolutionized the process and eliminated most of the labor-intensive steps and human input errors. Most standard floor plan projects can be completed within 24-48 hours of site visit. In some cases SAME DAY!!
Due to the fast turnaround, all fees are collected up front at the time of arrival on site to create your floor plan.
Who We Serve

- Architects – Why waste valuable time taking field measurements and doing site visits? Let us do it for you! Assisting Architects by providing As-Built Floor Plans for renovation and addition projects is what we do. Giving you more time to focus on what you do best, Design and Structural Components.
- Designers – Creating an As-Built Floor Plan with accurate measurements is a crucial component for Interior Designers. Our Designs help facilitate finish selections like Cabinets, Counter Tops, Flooring, and Tile.
- General Contractors – Having an accurate As-Built Floor Plan is imperative for a General Contractor in order to create a comprehensive and detailed scope of work for renovation projects.
- Home Owners – Have you ever considered a home renovation or addition project? what about new flooring or cabinets? Paint? Having a good and accurate floor plan of your home can easily assist with any of these projects! Not to mention giving you an edge when talking with contractors and creating a budget. We can help you, by starting with an existing floor plan. Contact us today!
- Real Estate Agents – We assist Real Estate Agents by including an existing home floor plan in their marketing package for listing.
- Commercial Management – Commercial space is ever changing due to tenant turnover and expansion. We create up to date floor plans as needed to keep your commercial space current.
Stats
Quality Work By The Numbers
We are proud of what we do and the people we help on a daily basis!
Total Projects
Designs
Total Customers
Years Of Experience
Our Office
2653 E Hobart St.,
Gilbert AZ, 85296
Contact Us
(480) 695-7635
Floorplans2go@gmail.com
Office Hours
Mon-Fri: 8am – 7pm
Sat-Sun: 8am – 2pm








